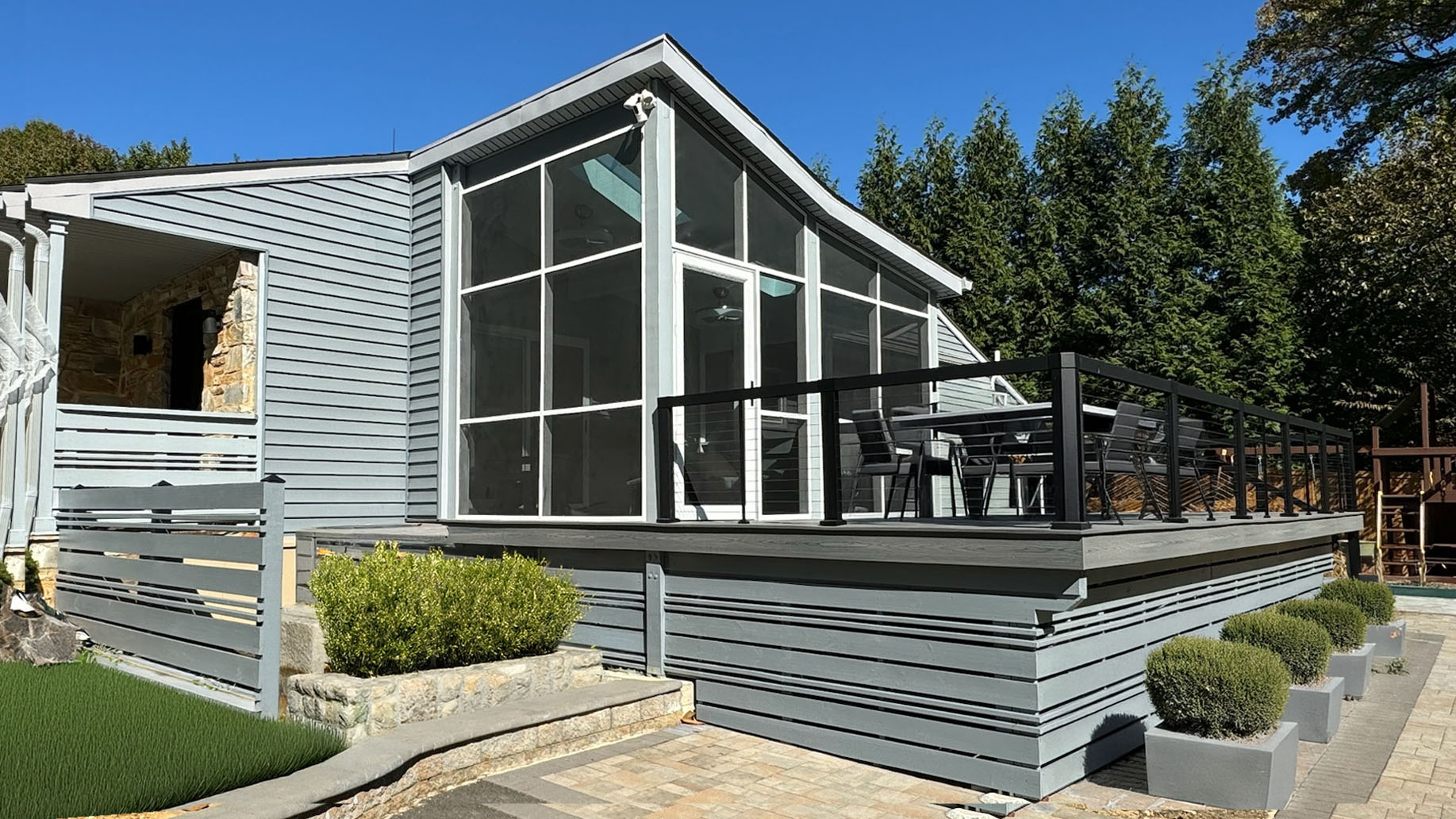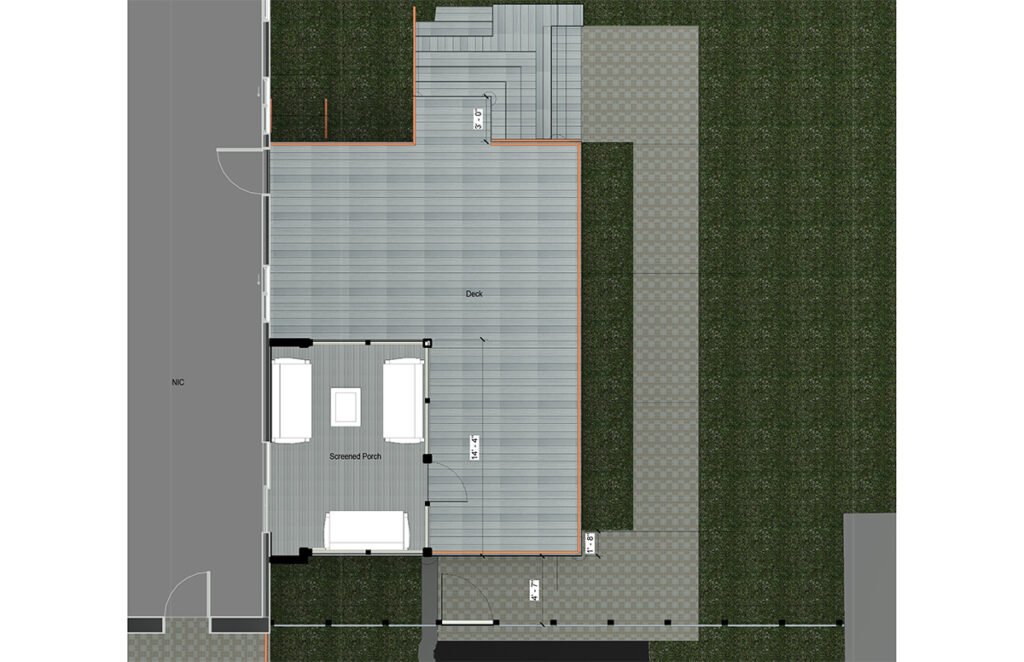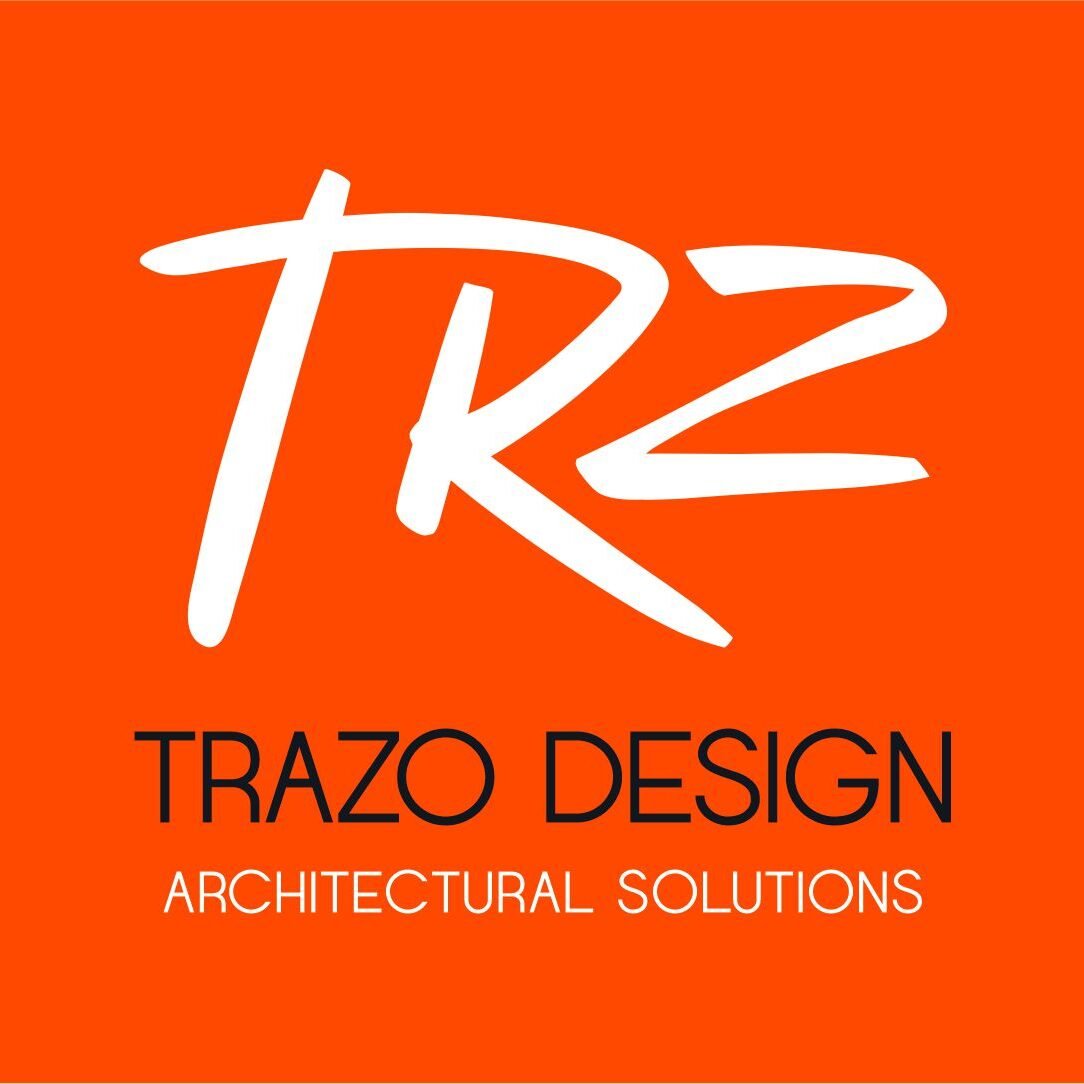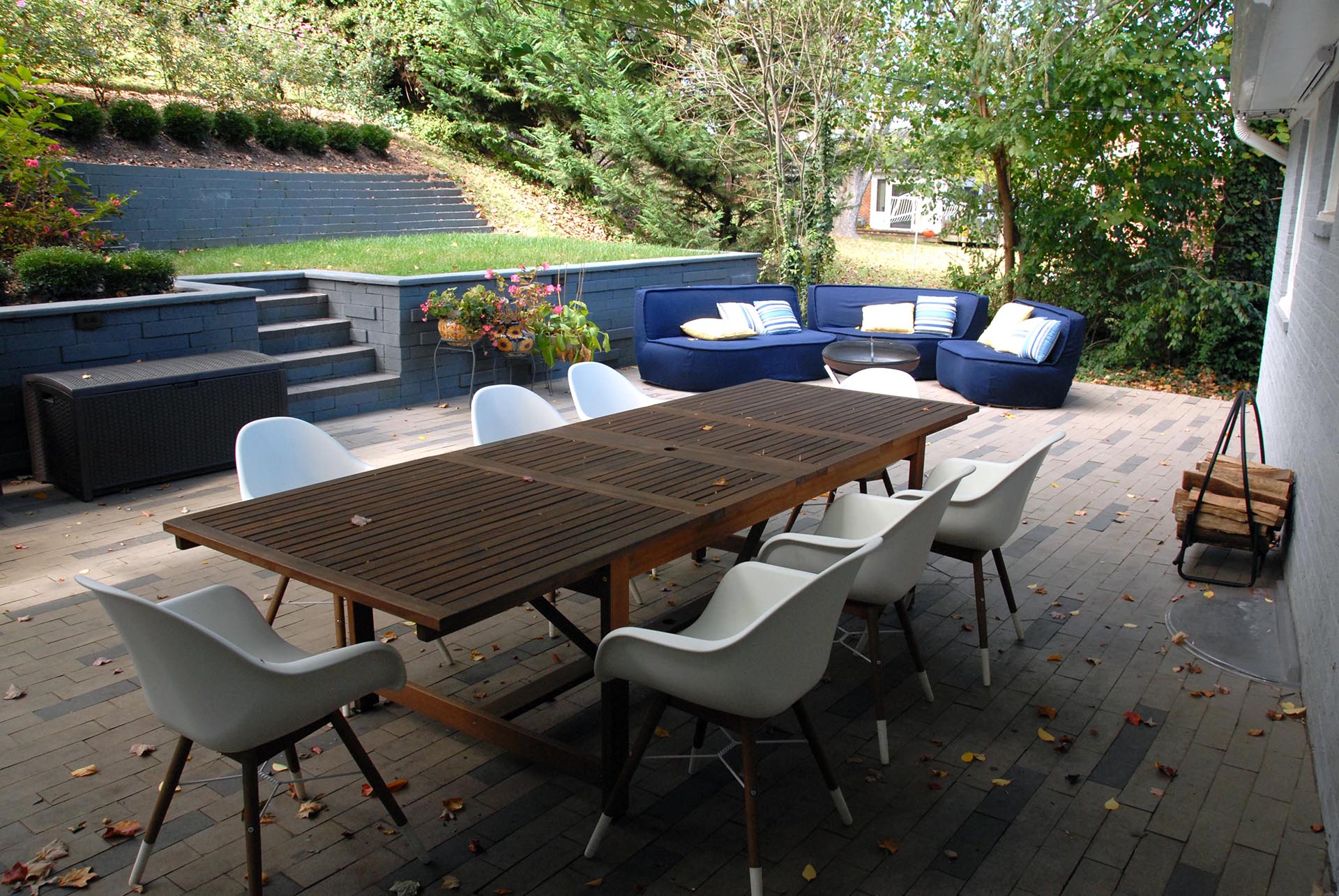Project
Lee Avenue Screened Porch

PROJECT
Screened in Sunroom
TYPE
Addition
STATUS
Completed
SIZE
750 sf
BEFORE
NOW
Existing Plan

Proposed Plan

DESCRIPTION
At Trazo Design, we believe great design elevates the way families connect with their homes. For this Alexandria family, the goal was simple yet profound — to create a space where they could enjoy the outdoors comfortably year-round with their children and new grandchildren.
The existing deck provided space but lacked comfort and character. Through a thoughtful structural assessment and creative redesign, we transformed it into a modern screened porch seamlessly integrated with the home’s architecture. Following the roofline’s pitch, we introduced a soaring ceiling with skylights, infusing the space with natural light and openness.
The result is a contemporary, high-ceilinged retreat—a place where fresh air, design, and family moments merge effortlessly. Proof that even familiar spaces can be reimagined into something timeless, inviting, and uniquely personal.


