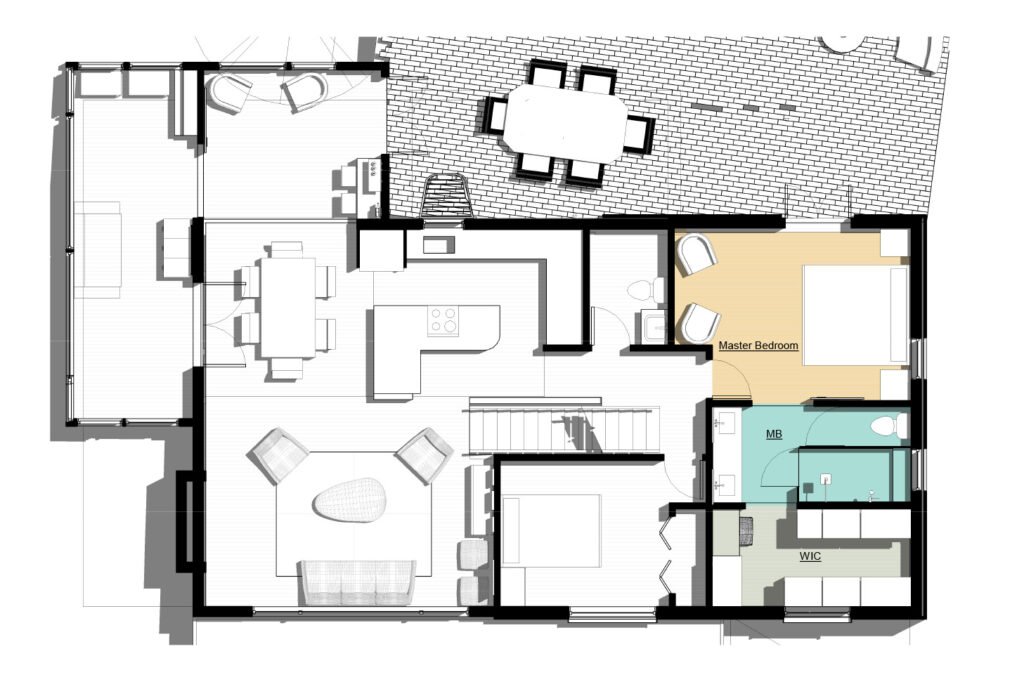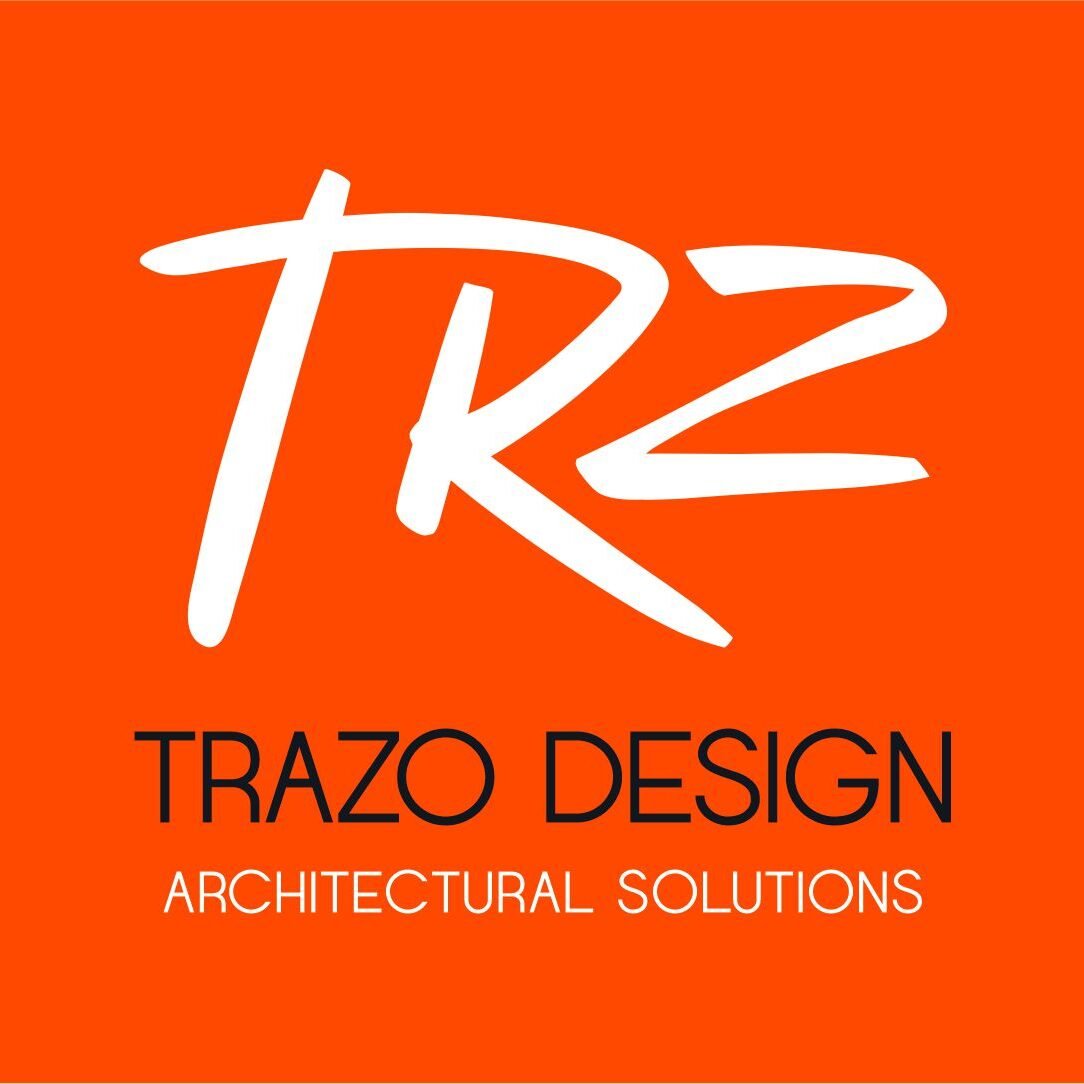Project
Wakefield Second Addition

PROJECT
Addition/Renovation
TYPE
Design Build
STATUS
Permited
SIZE
1,000 sf
BEFORE
NOW
Main floor Marketing

Second floor Marketing

DESCRIPTION
In response to the current mortgage landscape, an increasing number of families are choosing to expand their existing homes rather than relocating to larger ones. This approach brings about a unique challenge: integrating additional spaces and volumes into an existing home in a way that either harmonizes with or refreshingly updates its aesthetic. Trazo Design was approached again by a family in need of an additional bedroom for their burgeoning teenager and a dedicated master suite for the parents. Our innovative solution entailed constructing two equally sized bedrooms upstairs, complete with a shared Jack and Jill bathroom, an additional small guest room, and a TV lounge for the teenagers and their friends. On the main floor, the conversion of the older child’s bedroom into part of a new, expansive master suite allowed for a generous master bathroom and walk-in closet, all while bestowing a contemporary flair on this mid-century residence.


