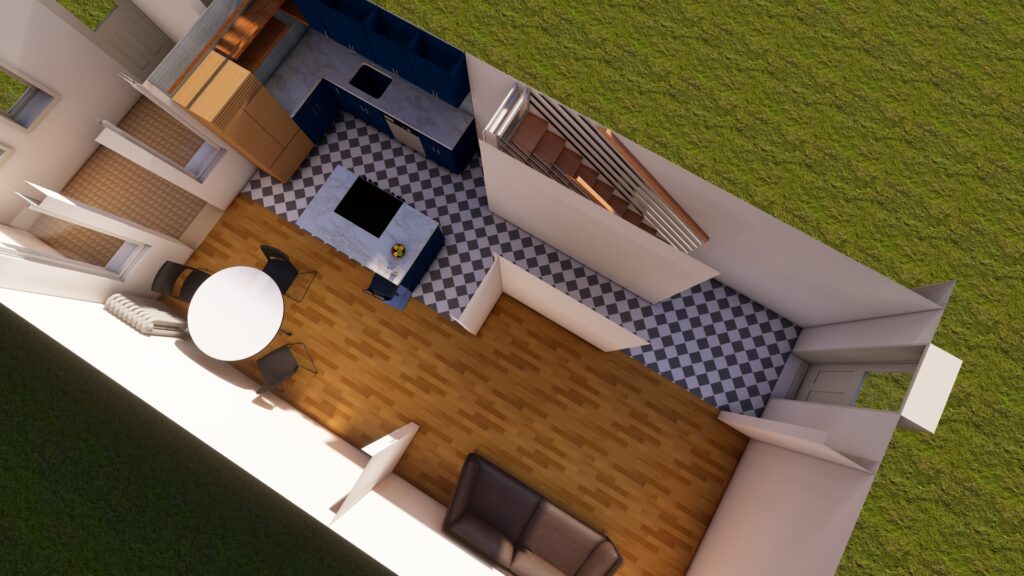Project
Marshall’s Kitchen

PROJECT
Renovation
TYPE
Design Build
STATUS
Completed
SIZE
200-300 sf
BEFORE
NOW
Plan

DESCRIPTION
A young couple reached out to Trazo Design seeking assistance to improve the kitchen/dining area of their newly purchased home in DC. The solution involved removing a couple of walls to include an open floor concept incorporating an island and updating the flooring in certain areas to delineate spaces without the need for walls. The clients, who were exceptionally receptive to new ideas, warmly welcomed the design.


