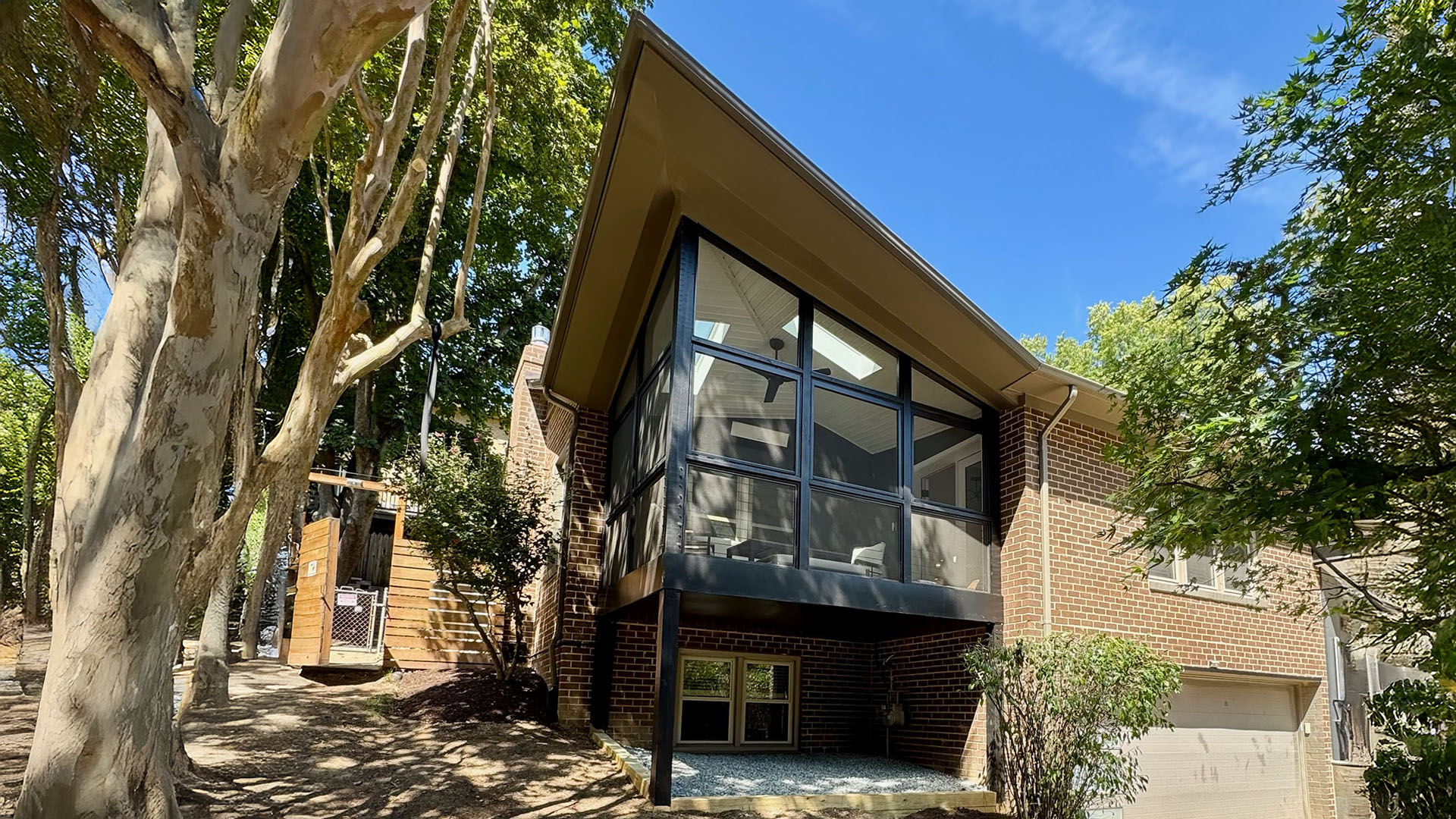At Trazo Design, we believe design transforms constraints into opportunities. Our client longed for outdoor spaces to share coffee and enjoy the forest across the street. Zoning restrictions had already maxed out lot coverage, yet by introducing a front porch, we unlocked a bonus that made a screened porch possible.
The home’s split-foyer layout posed another challenge, with the entry aligned mid-win- dow. We embraced this, creating a step-down seating area and a bold angular roofline that redefined the façade and arrival sequence. Carrying this same geometry into the screened porch, accessed from the living room, framed the forest while uniting both additions.
Airy and light-filled, the screened porch blurs inside and outside, while the front porch strengthens presence and welcome. Together, they embody our guiding belief: good design is good business.

