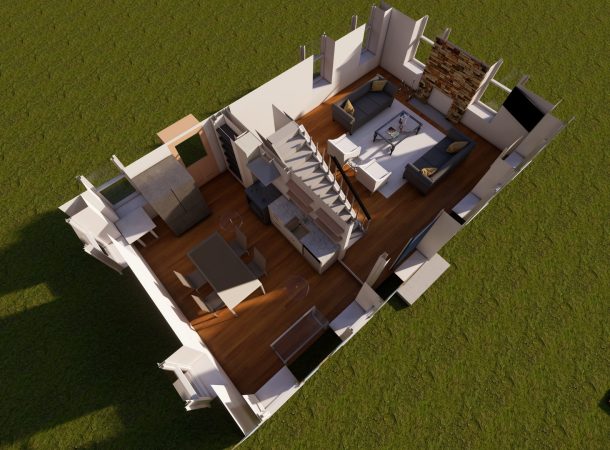Project
Colonial Chic

PROJECT
Renovation
TYPE
Design / Build
STATUS
Complete
SIZE
1,900 sf 350 sf / 800 sf

DESCRIPTION
This renovation reimagines a 1900s Colonial home for contem- porary living while honoring its timeless character. What was once a series of closed, symmetrical rooms divided by a central corridor has been transformed into an open, inviting flow filled with light and warmth.
By removing the wall between the living room and corridor, the heart of the home now feels unified — a space that breathes. Lowering the kitchen floor to align with the main level intro- duced continuity and comfort, while design details such as open shelving, white cabinetry, and a classic farmhouse sink celebrate simplicity with sophistication.
The result is a perfect balance of old and new — a serene blend of historic soul and modern clarity. Aptly named Colonial Chic, this home now welcomes guests as a stylish, light-filled retreat that tells its story through every thoughtful detail.


