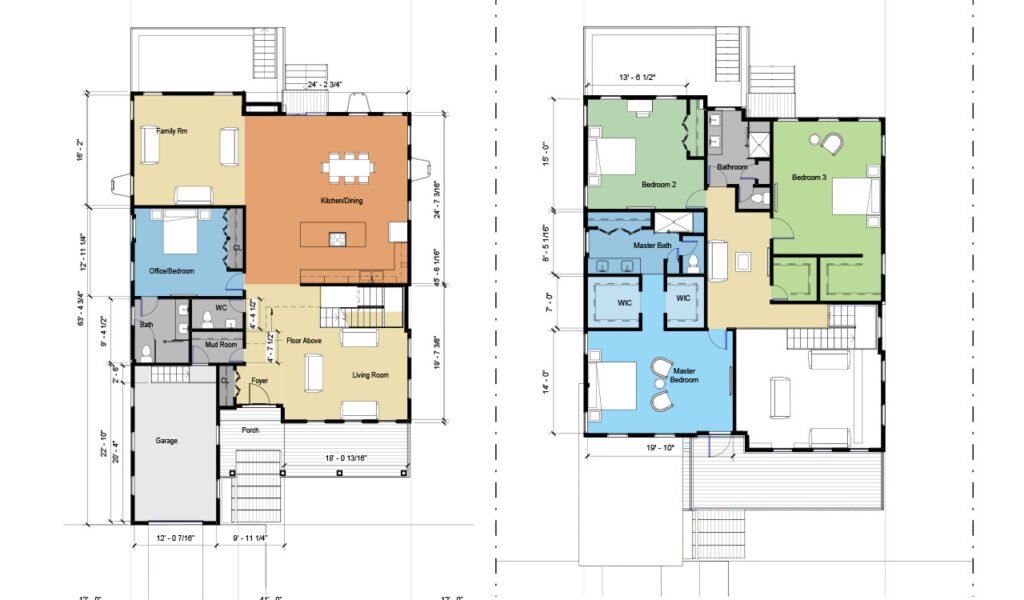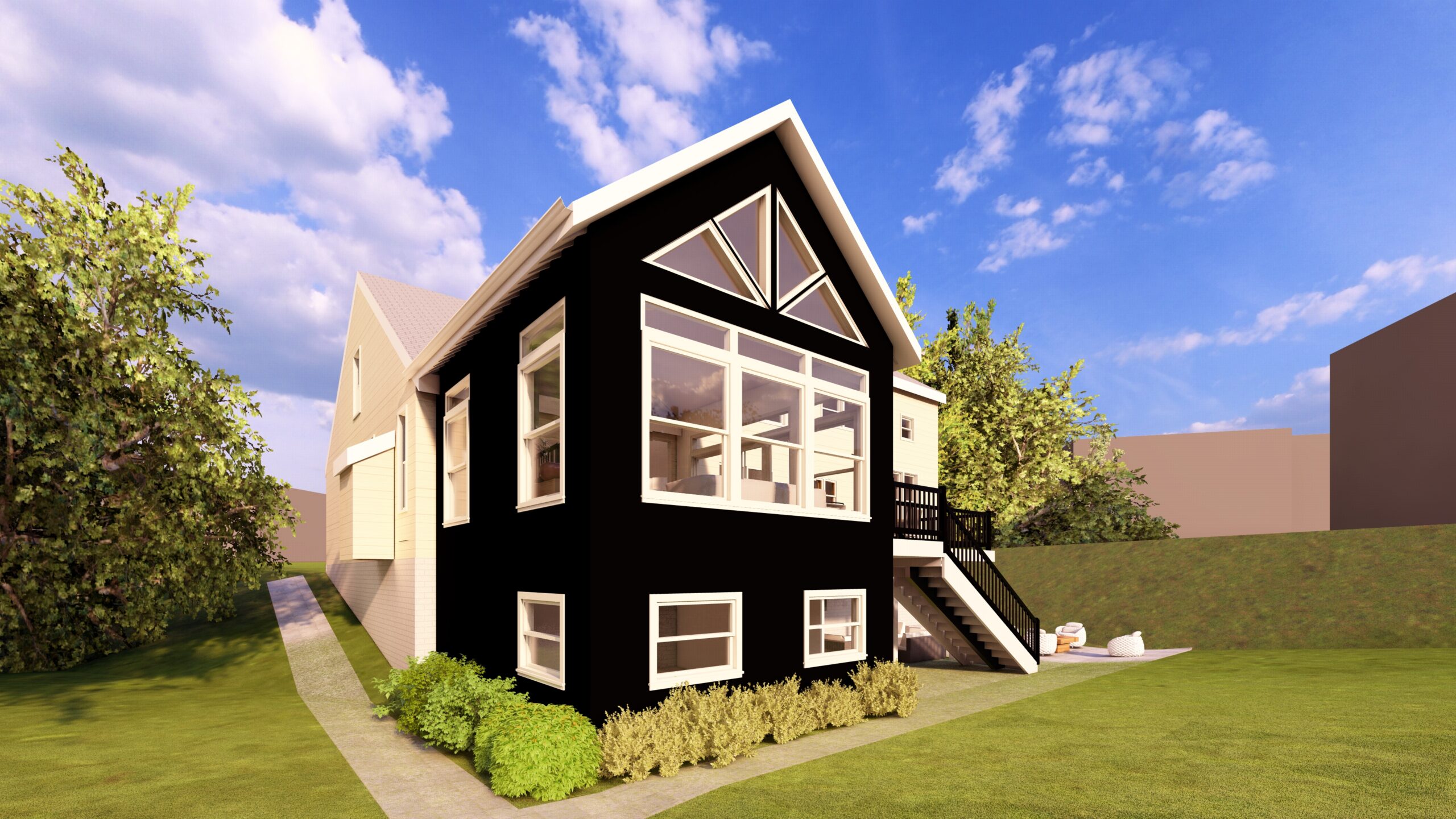Project
Murray Lane

PROJECT
Murray Lane
TYPE
New Construction
STATUS
Construction Documentation
SIZE
5,800 sf | 350 sf / 800 sf
first floor
SECOND FLOOR

DESCRIPTION
Murray Lane is a project that involves the demolition of a two bedroom bungalow and building a brand new house with aprox. 6,000 sf with three large bedrooms, including a master suite with walking closet and a generous master bathroom suite. The living room features an impressive double height space that welcome the guests as soon as they open the door. The family room features a state of the art fireplace that can be enjoyed frm the kitchen as well.


